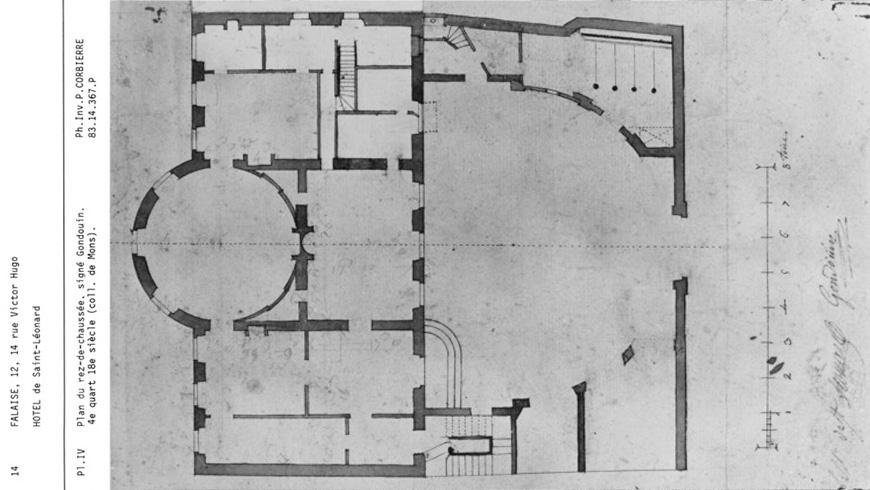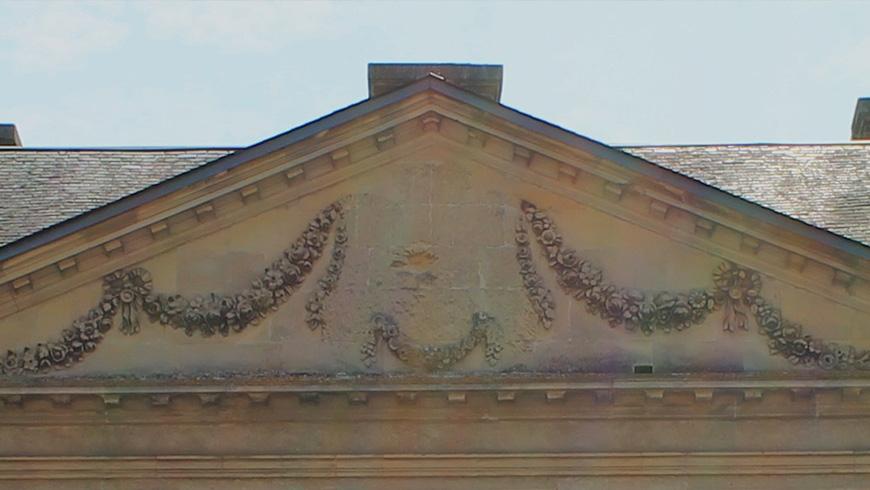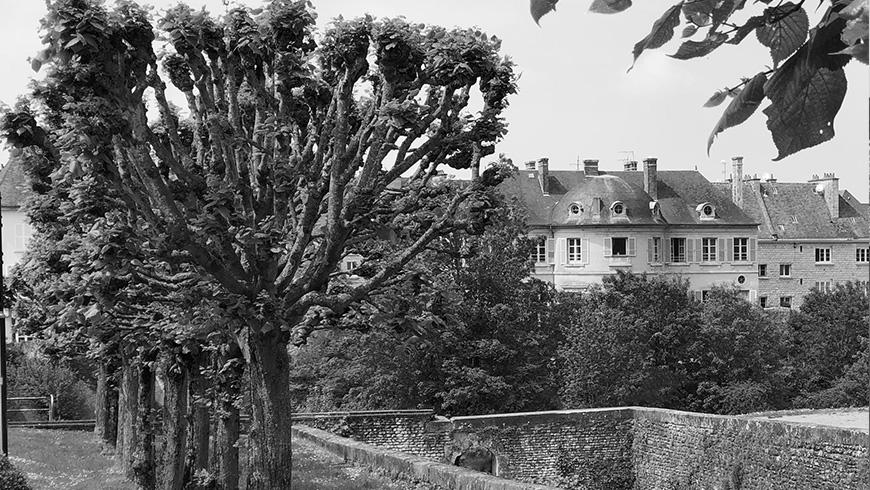
A renowned Argentan architect
The « hôtel Saint-Leonard » is a private mansion, it was commissioned in 1786 by Richard Louis Nicolas le Vallois, marquis of Saint-Leonard.
The architect Nicolas Gondouin d'Argentan, the most famous of the region, was asked to present several projects.
The chosen plan is the one we know today.
Construction began in 1787 on the foundations of an old seigniorial dwelling built on the ramparts of Falaise. This medieval house acquired by the marquis in 1740 was demolished, only the foundations and a cellar remain.
The hotel was built on medieval foundations and an old tower allowed the architect to create the characteristic circular feature of the hotel.

An aristocratic family from Falaise
The revolution period slowed down the construction, the family crest that adorned the pediment was brewed by the revolutionaries, the garland of roses carved in stone was spared. The work was completed in 1797.
It is a statetely hotel where its owner the marquis de Saint-Léonard receives in town the local and parisian aristocracy, which has many castles in the Orne and Calvados, a way of life from the late eighteenth century where it is fashionable to receive in town rather than in its castle in the country.
The economic boom experienced by Falaise and Guibray since the Middle Ages has enabled rich aristocratic families to build large residences and private mansions, the city of Falaise had more than 200 before the war of 1940.
The descendants of marquis Richard Louis Nicolas le Vallois of Saint-Léonard will keep the mansion until 2009.

A historical monument of Falaise
The Saint-Léonard hotel is classified as a historical monument, its rotunda lounge and the large dining room are also protected.
The hotel is composed on the ground floor of a large vestibule that gives access to the dining room on the main courtyard side and to the row of 3 lounges on the garden side.
The first floor welcomes the rooms of de Fresnaye, de la Rotonde and du Marquis distributed by a large corridor.
The visit of the ground floor with its cellars and kitchen of the eighteenth equipped with a large « potager » ancestor of the cooker and a monumental fireplace will be a moment of discovery that will be offered during your stay.
The mansion is located in the city and benefits a very green environment, it overlooks the old defence ditch of the city turned into green flow. The proximity of the castle de la Fresnaye and its park opens up a wooded panorama and a clear view not overlooked.